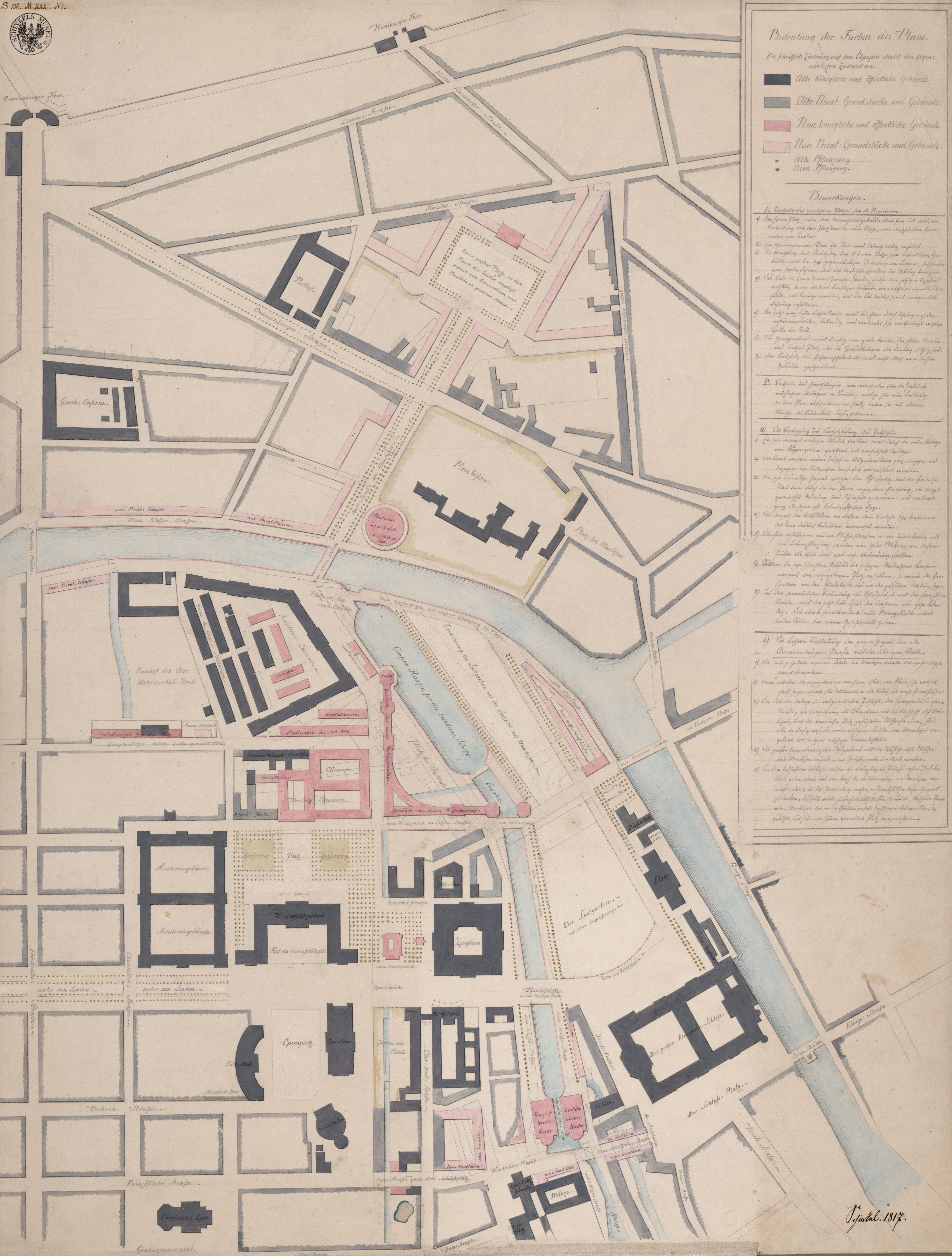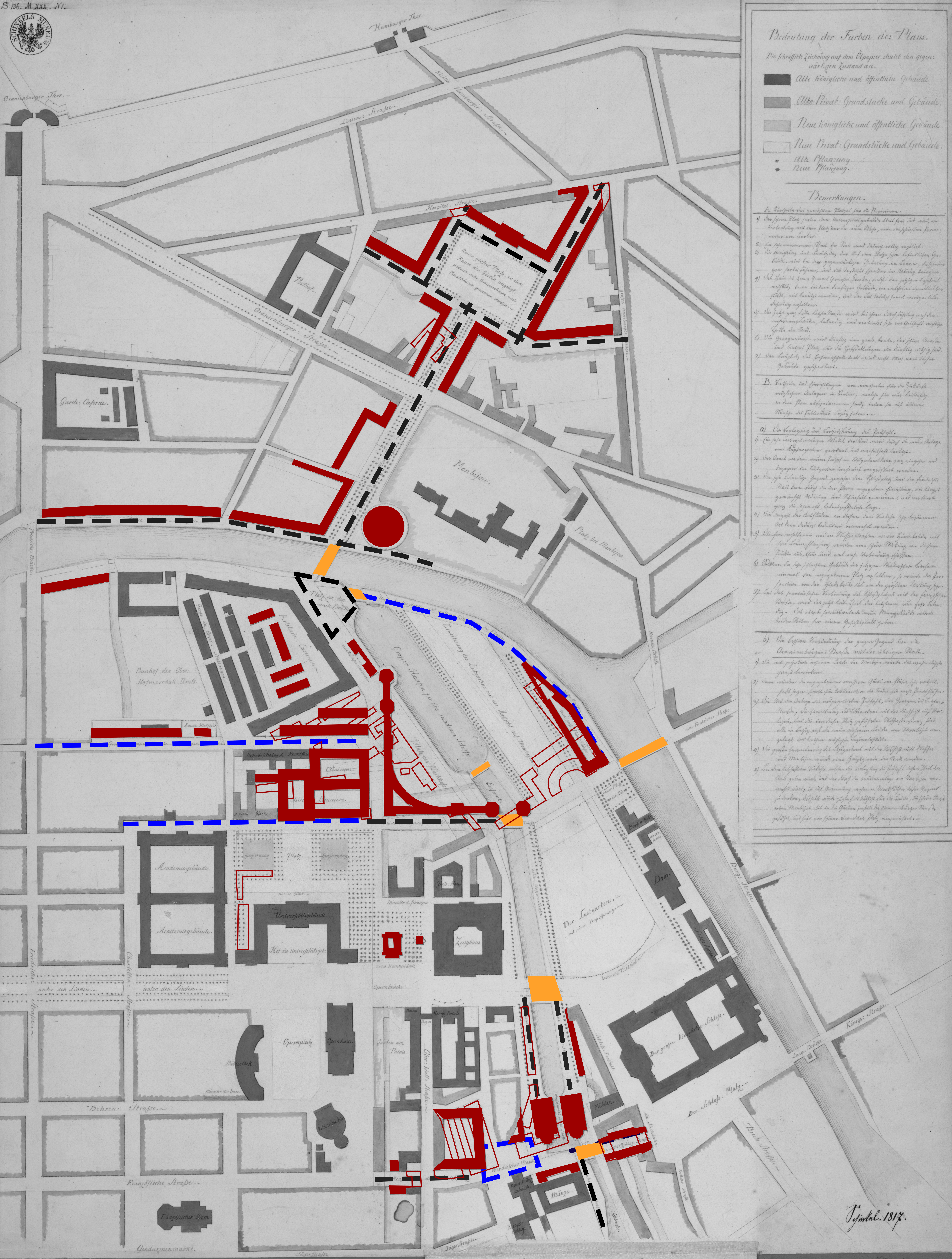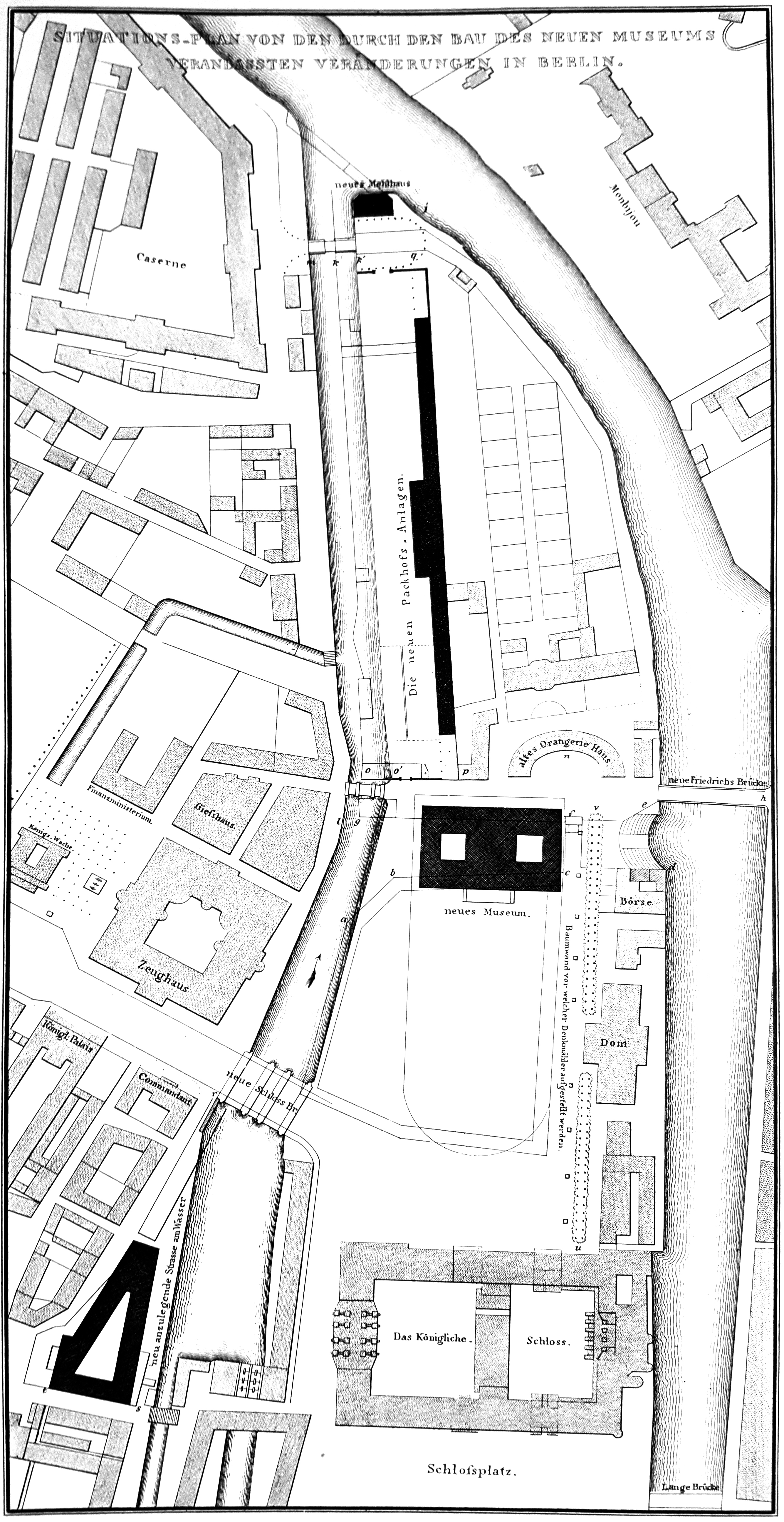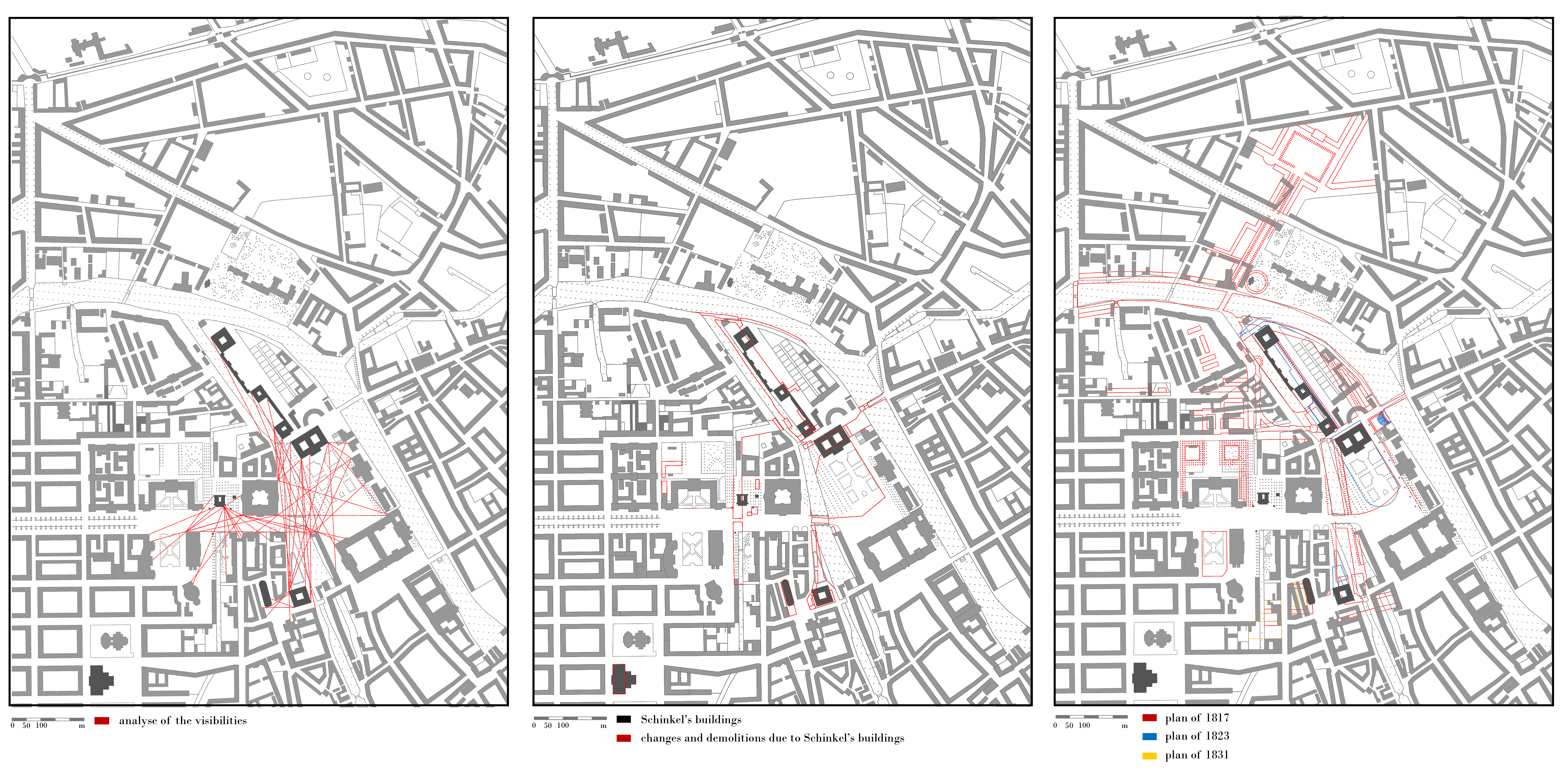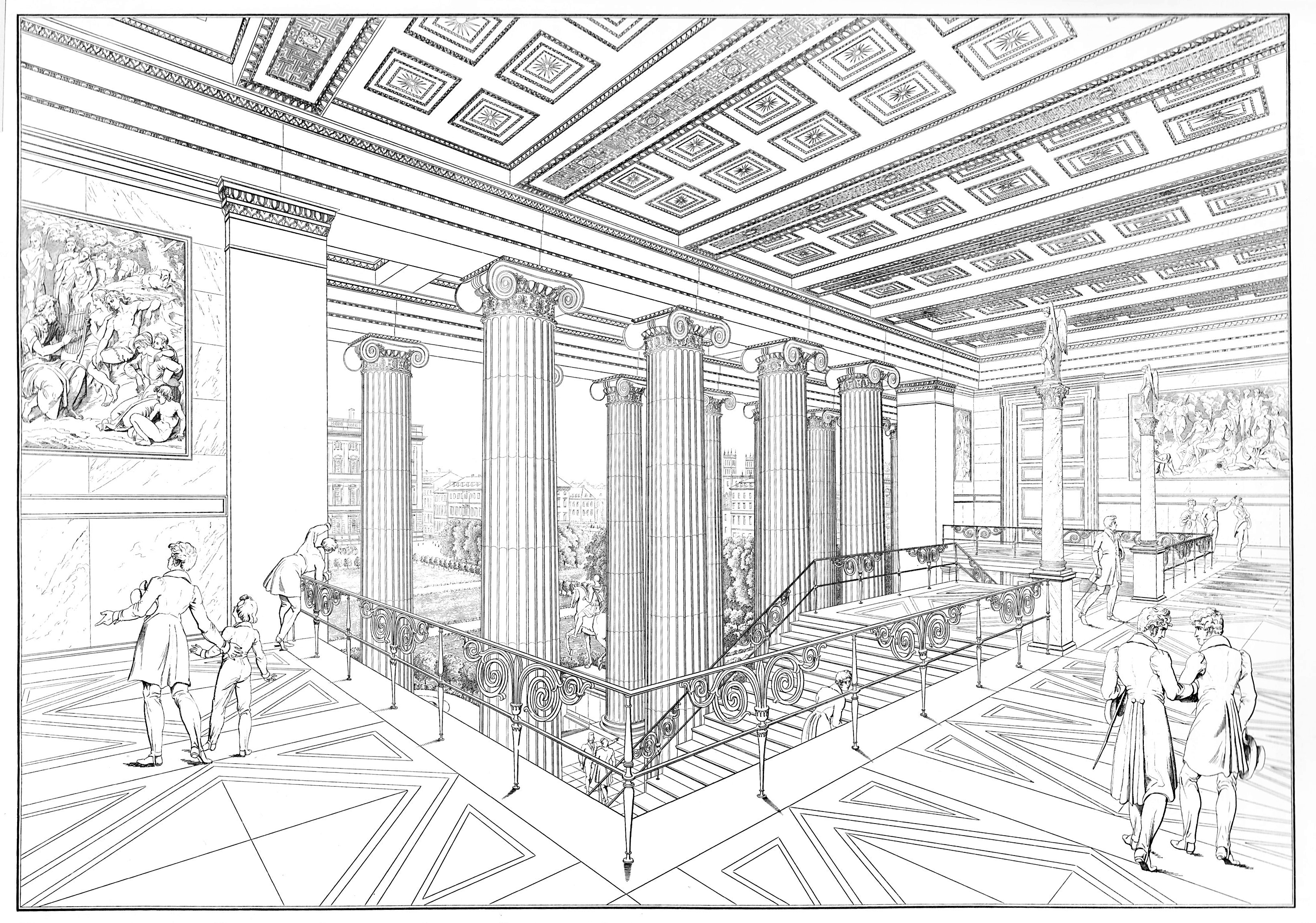[master thesis’ research work]
Eduard Gaertner, 1835. Panomara von Berlin
In today’s image of Berlin, there is still an indelible mark of Karl Friedrich Schinkel (1781-1841). His buildings have significantly shaped the image of Berlin and have deeply contribute to the construction of Berlin’s history, according to a concept of city as a built-in relationship between architecture and urbanism and that still answers to the social circumstances.
This work focuses on the study of Schinkel’s legacy primarily regarding the urban aspects of the buildings. Understanding the reasons and the consequences of the transformation of Berlin by Schinkel implied the deconstruction of the city. Schinkel’s works and his interpretation of the city are tied together to a specific urban and social context – a time of changes driven by the industrial revolution.
But the legacy of Schinkel goes far beyond his architectural interventions. To apprehend his work it is necessary to understand his concerns with the methods and concepts. His commissions are used to develop more ambitious plans with goals far beyond the functional and esthetical aspects. It is important to refer his plans of 1817, 1823 and 1831 as in to understand Schinkel’s urban planning and architectural work. These plans are essential to perceive the architectural interventions and to explain that even with little resources it is possible to intervene with intelligence and effi ciency and that small transformations can have big consequences.
Revisiting the legacy of Schinkel allows us to understand the specific situation of Berlin at the beginning of the 19th century and compare it to the result of a long process of urban construction refl ected in the city’s image. The way Schinkel embraced the opportunities, balancing the pragmatic aspects with the conceptual ideas, still inspires architects and urbanists.
Masterplan for the area between Friedrichstrasse and Burgstrasse, from K. F. Schinkel, 1817
© Kupferstichkabinett. Staatliche Museen zu Berlin
Analysis of the 1817 master plan
Masterplan for the centre of Berlin promoted by the construction of the new museum, from Karl Friedrich Schinkel, 1823-
© Schinkel, K. F.,1980. Berlin und Potsdam: Bauten und Entwürfe
Schinkel’s Berlin: analysis
“View from the main gallery through the vestibule to the Lustgarten. At the back the corner of the palace and the towers of the Friedrichswerderschen church.” From Karl Friedrich Schinkel, 1829.
© Schinkel, K. F.,1980. Berlin und Potsdam: Bauten und Entwürfe

