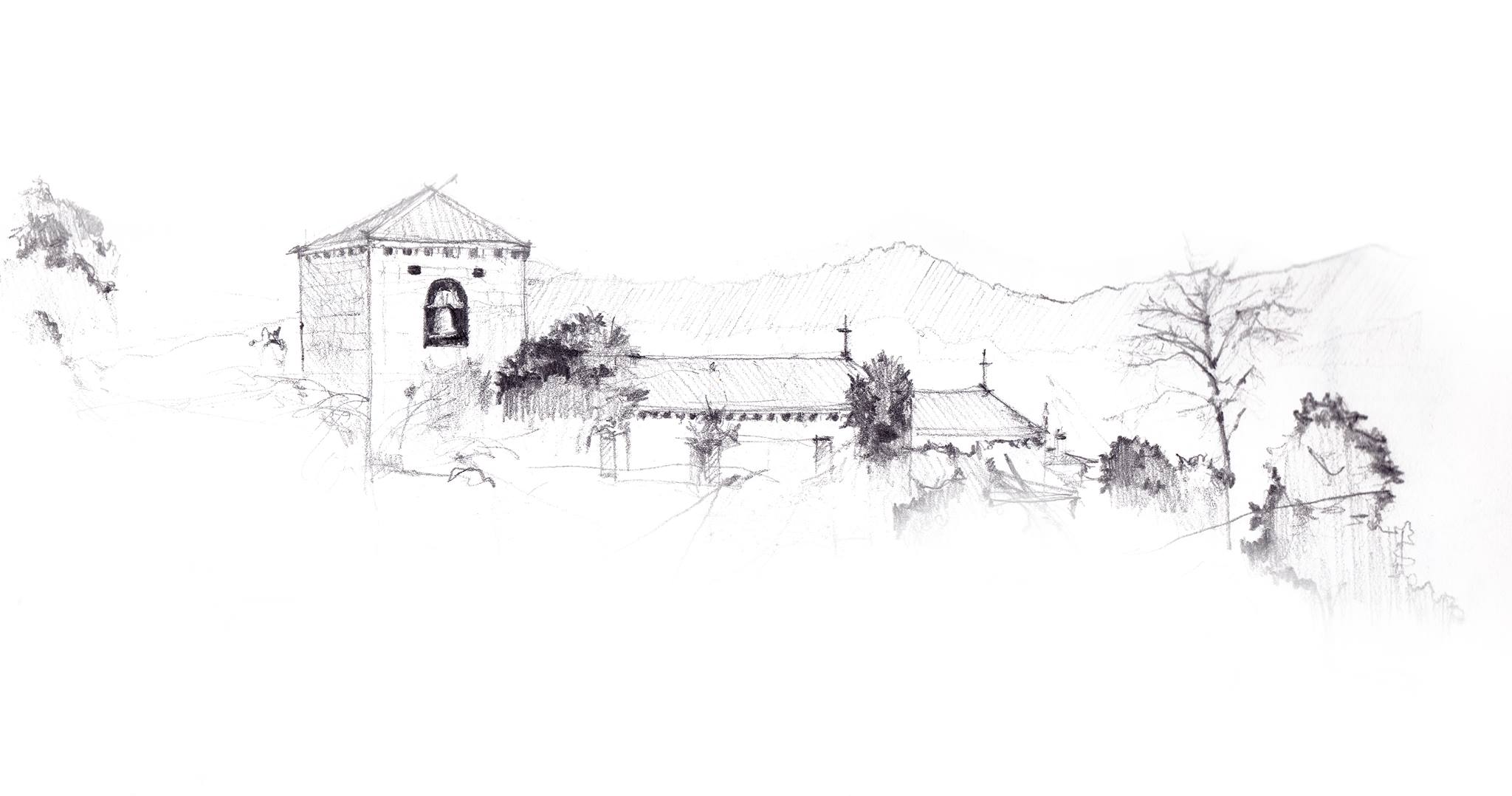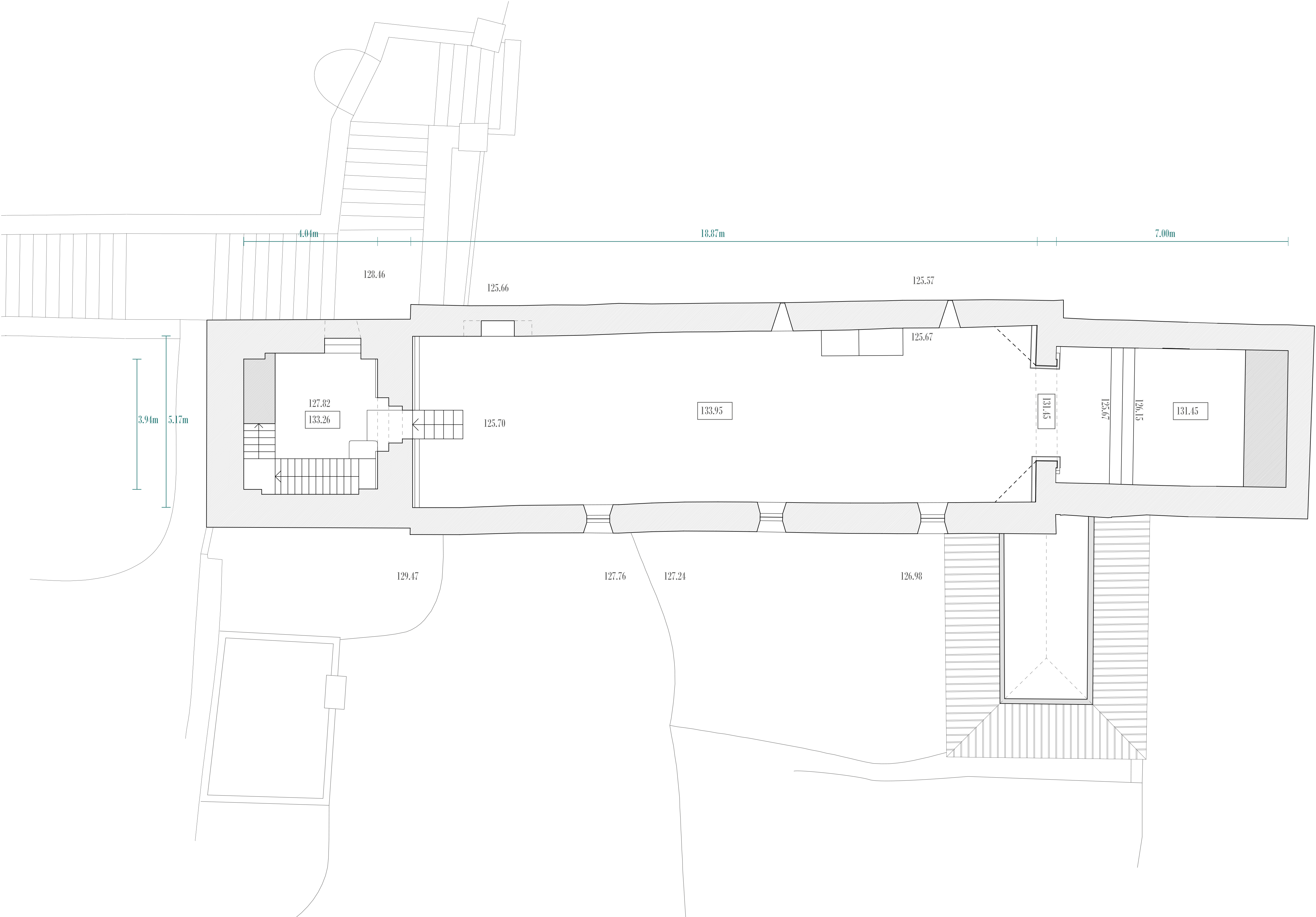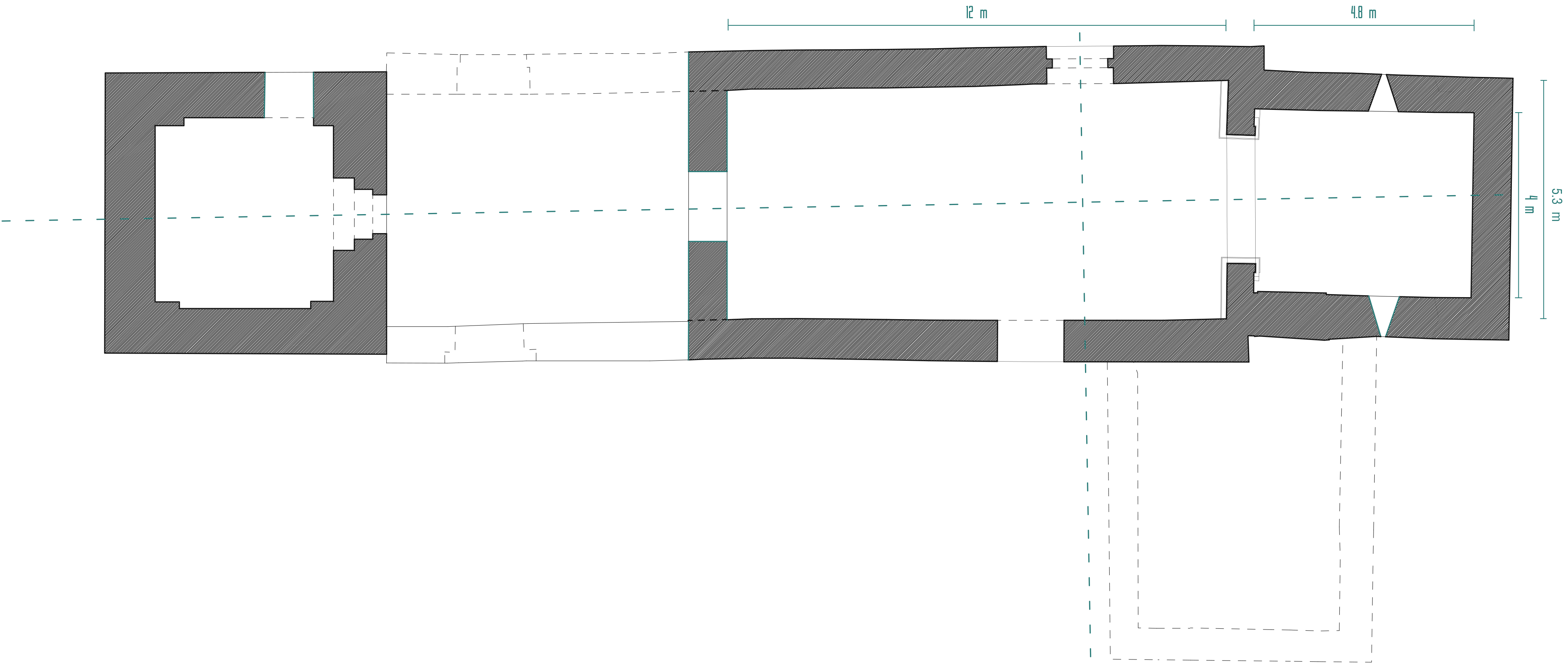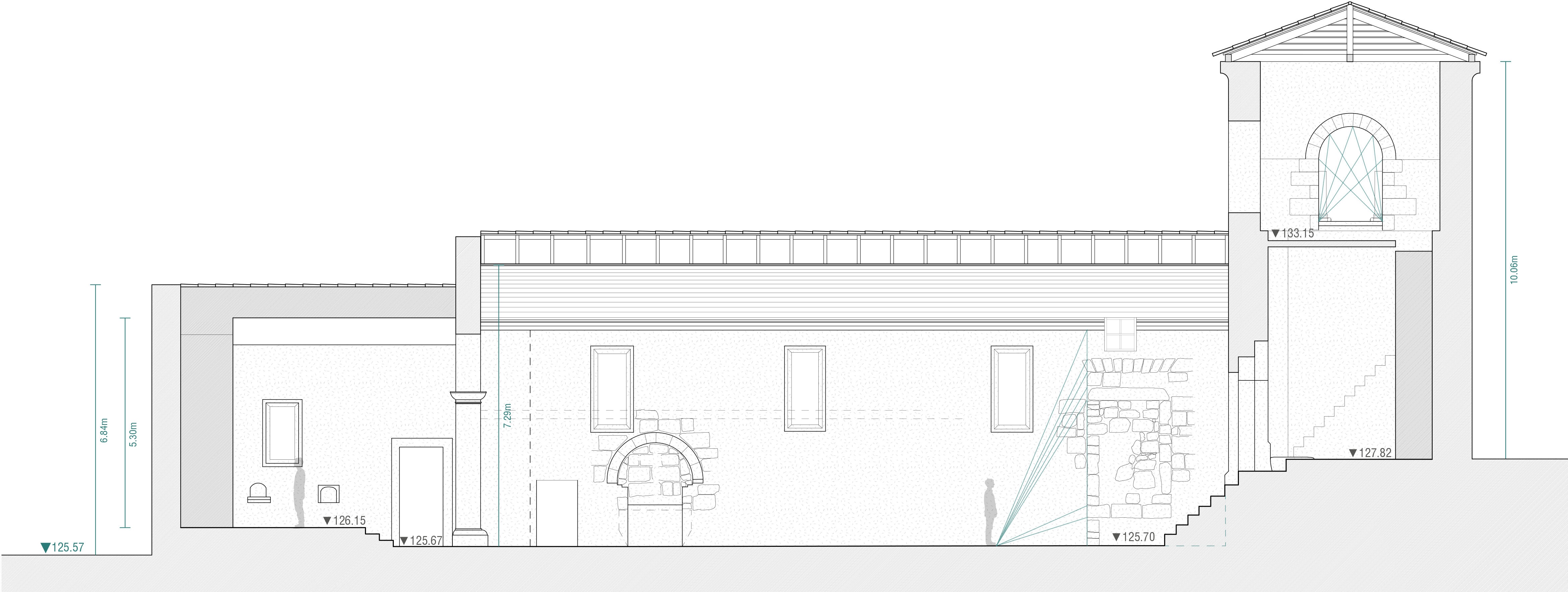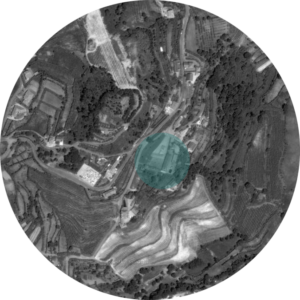
Ponte da Barca, Portugal
south facade
This investigation had as study object the monastery of S. Martinho do Crasto. From this building, whose traces are nowadays really scarce, only the church subsists, although it had suffered a great number of interventions during the centuries. The goal is to understand how the monastery and the church were in the Romanesque period. This analysis is made not only in the building scale but also in both a territorial scale and of the church’s surroundings.
ground floor plan of the monastery’s church as it is nowadays
ground floor plan propose of the monastery’s church in the XII century
section looking south
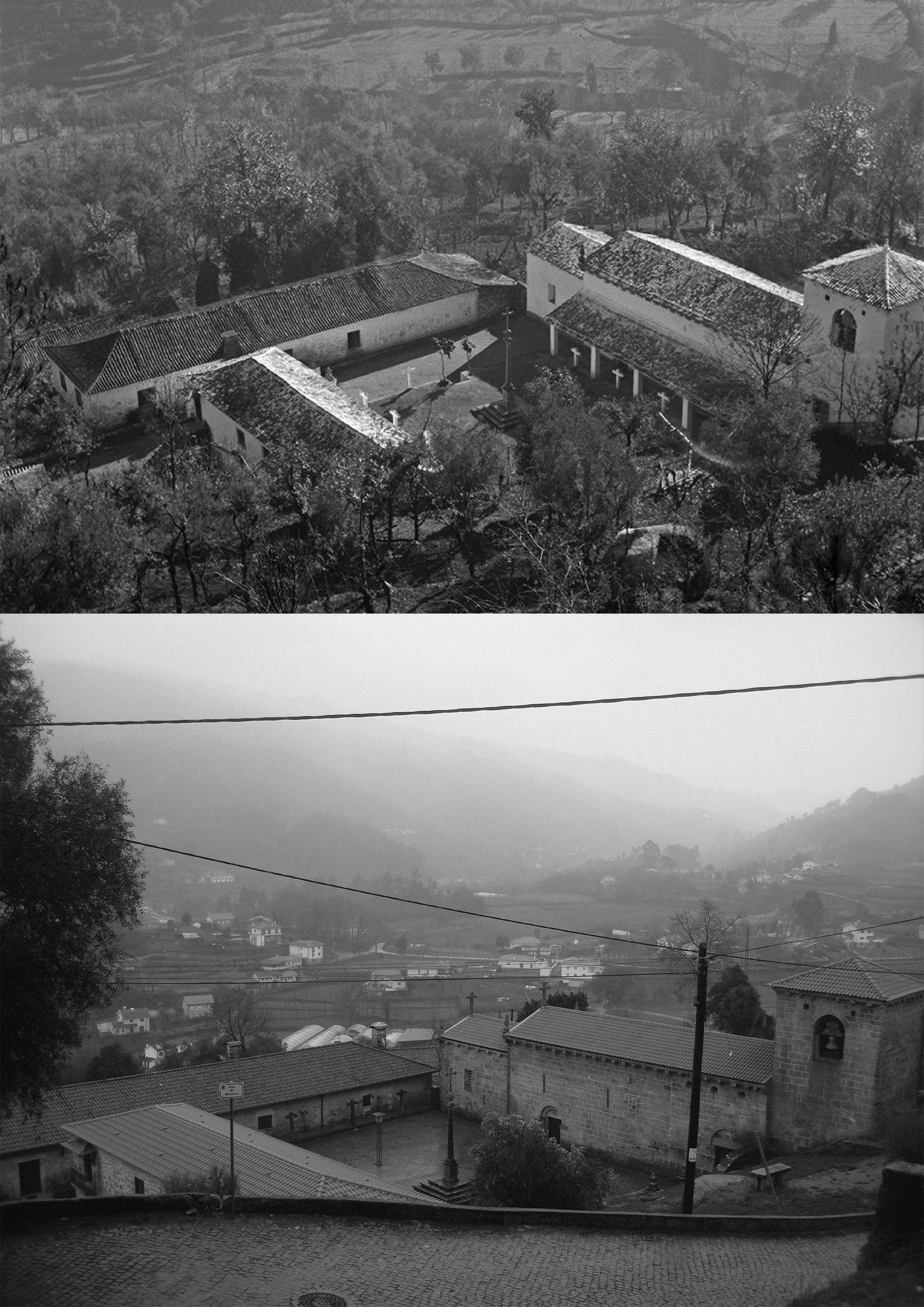
church in 1967 (above) and in 2013 (below)
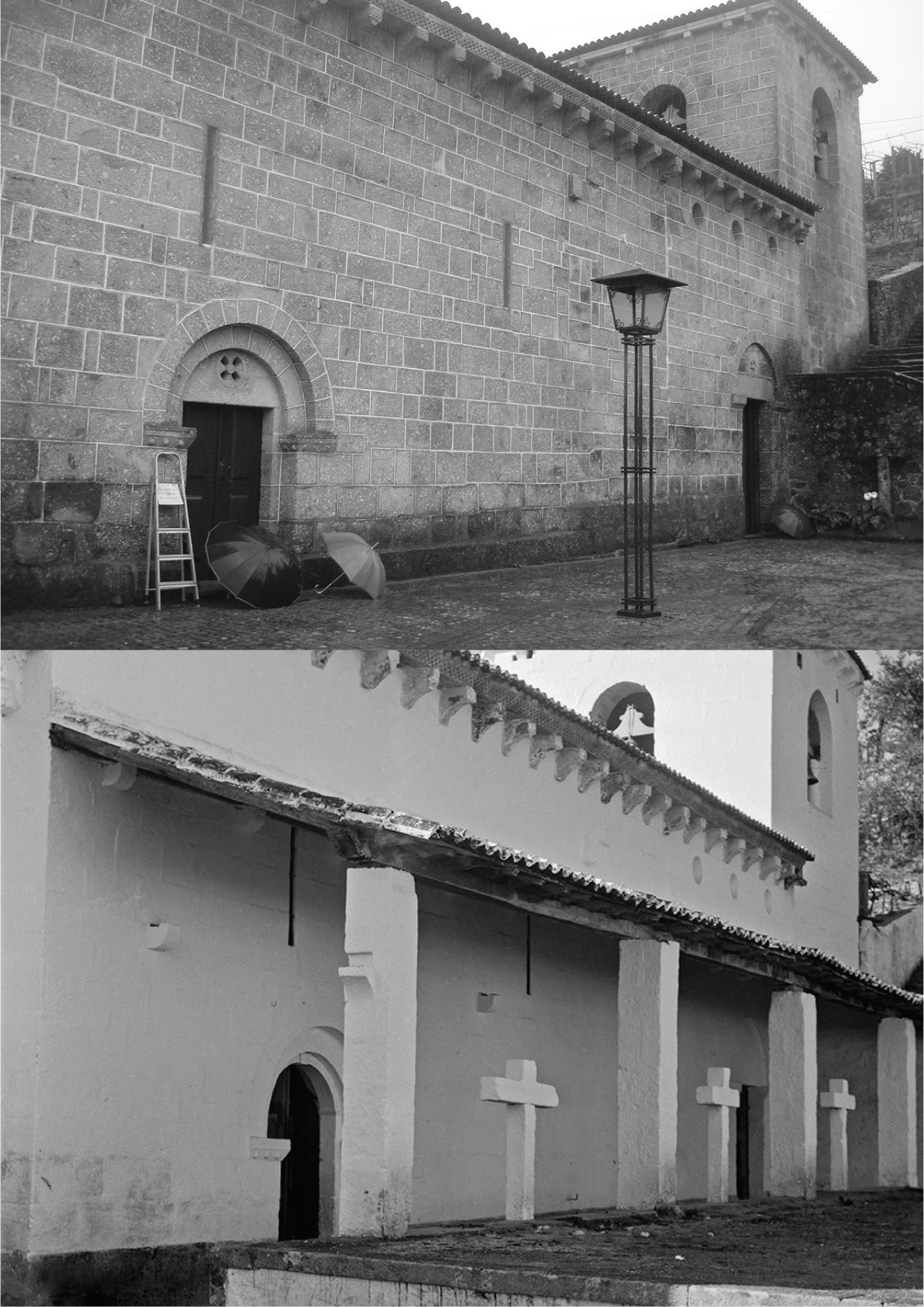
church in 2013 (above) and in 1967 (below)
