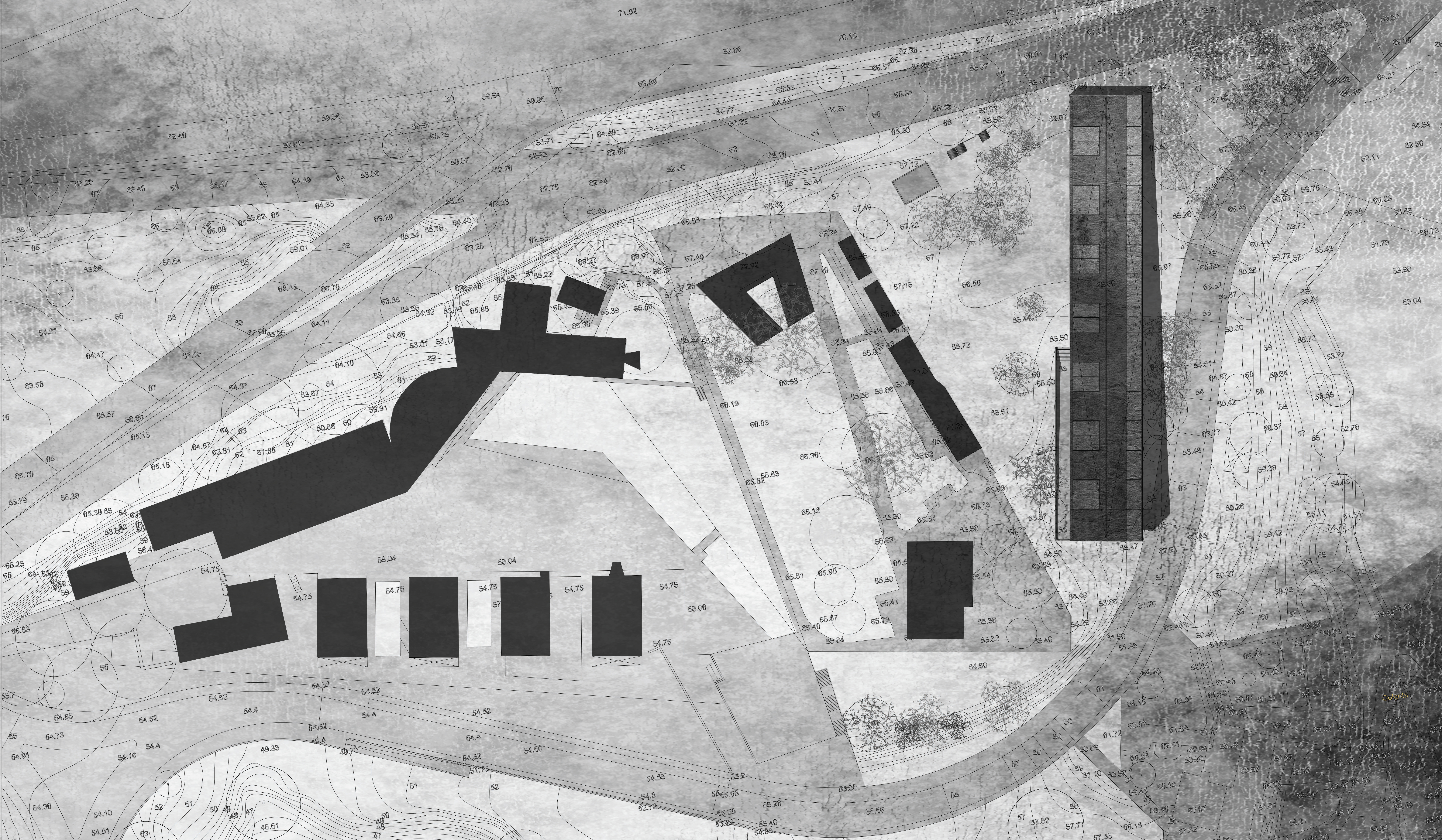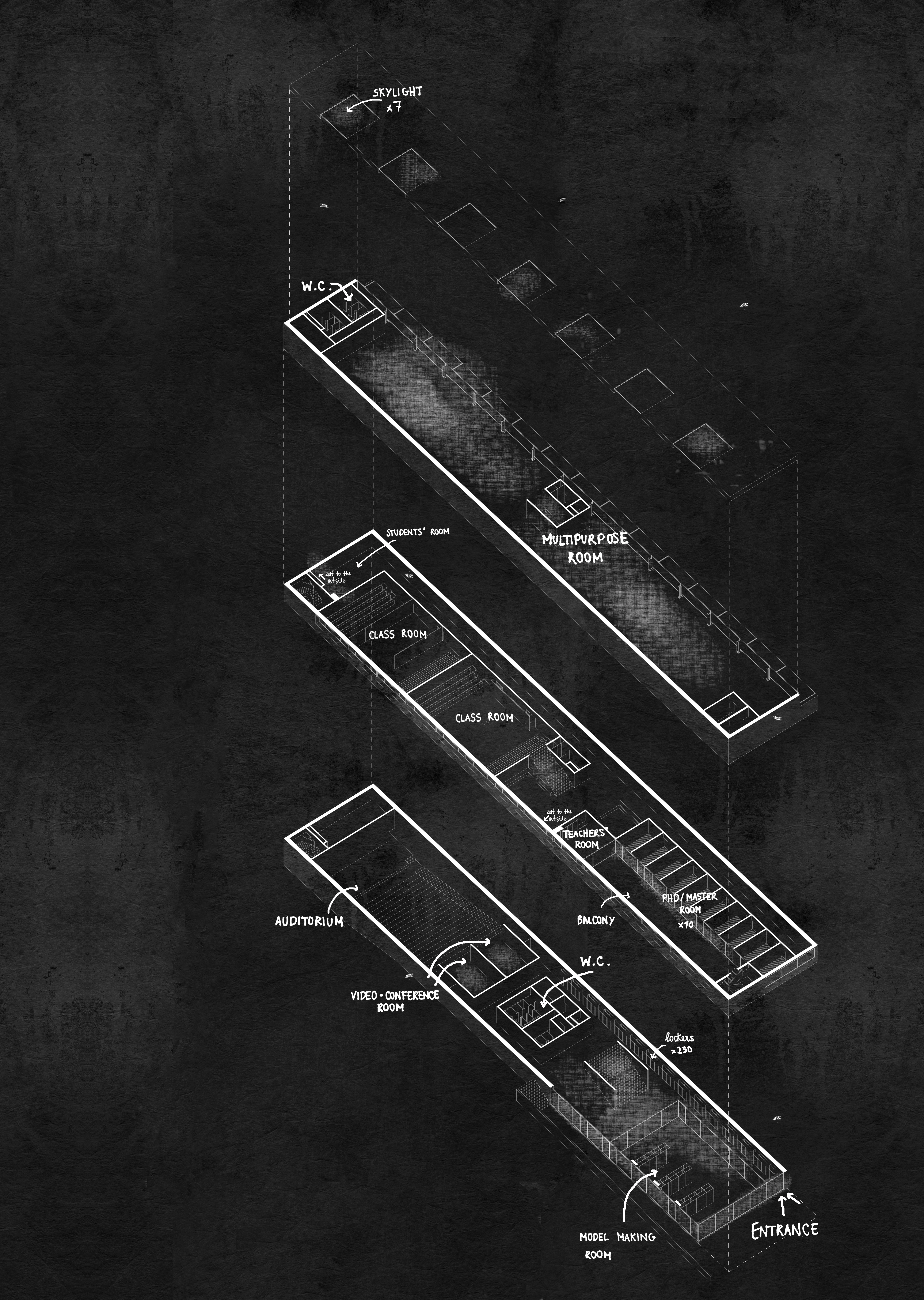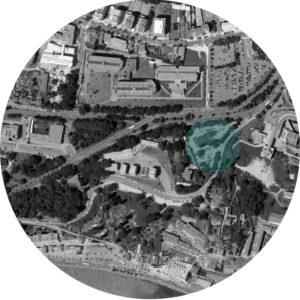
Oporto, Portugal
The shape and characteristics of the building find their meaning in the context in which it inserts itself. The ground floor works as a mediation space between the metro station, north, and the square, south. The facades try to reveal discipline and coherence and not only the direct translation of the inside necessities. The development of the constructive details of all this ideas also took a big part in defining a more concrete building.
exploded axonometry of the different floors
east facade
west facade
longitudinal section
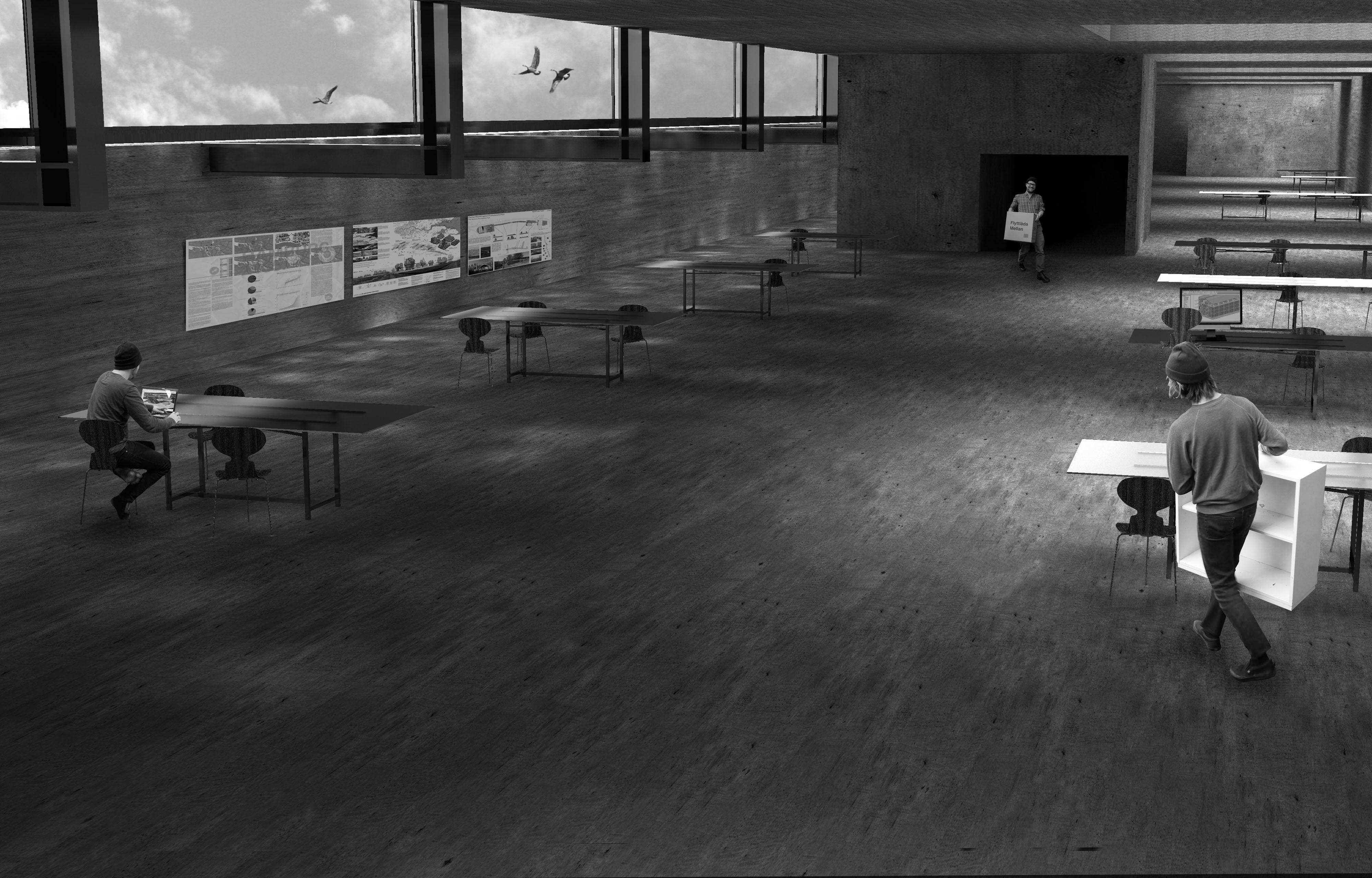
view of the multipurpose room
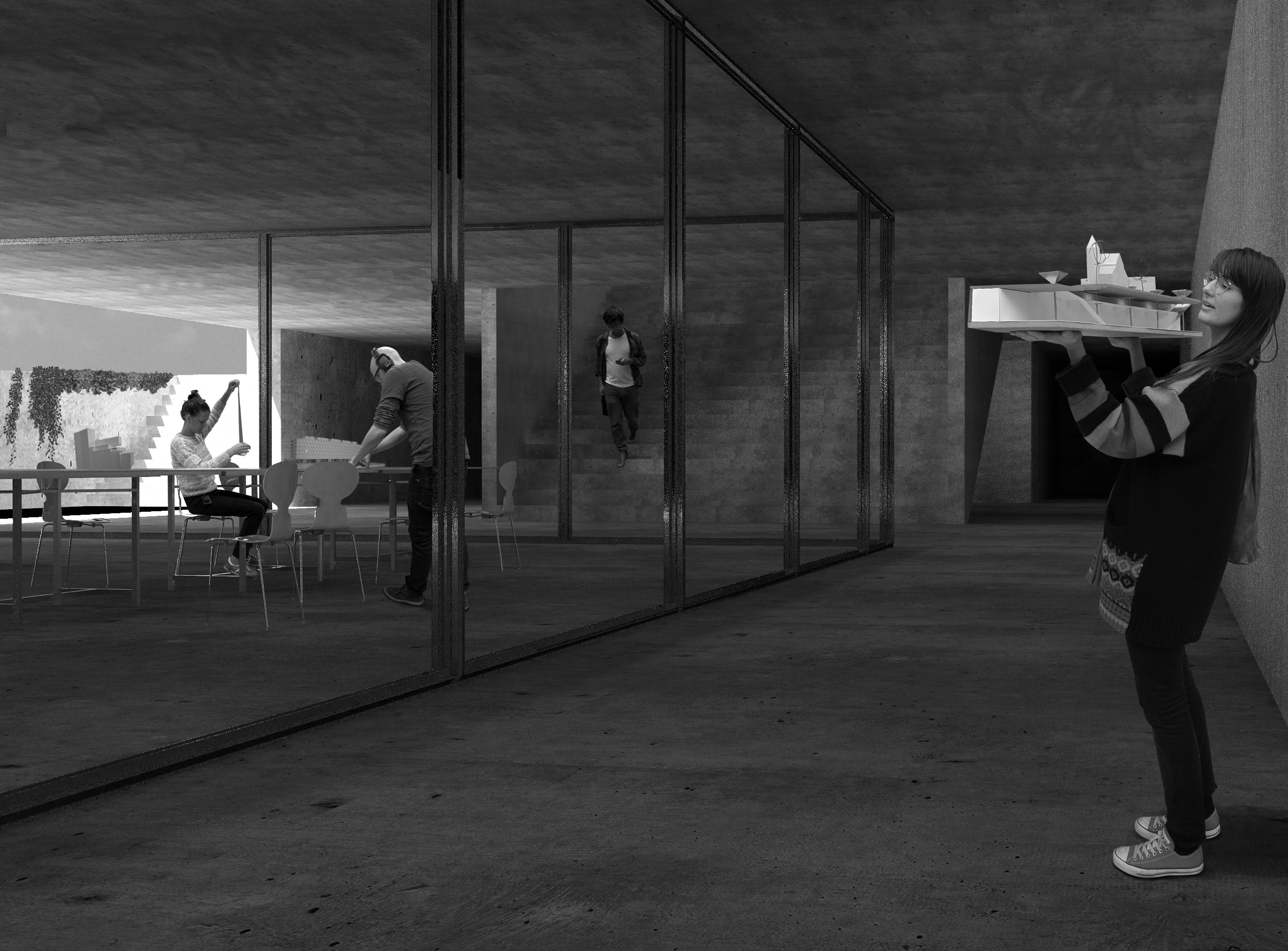
view of the entrace and model making room
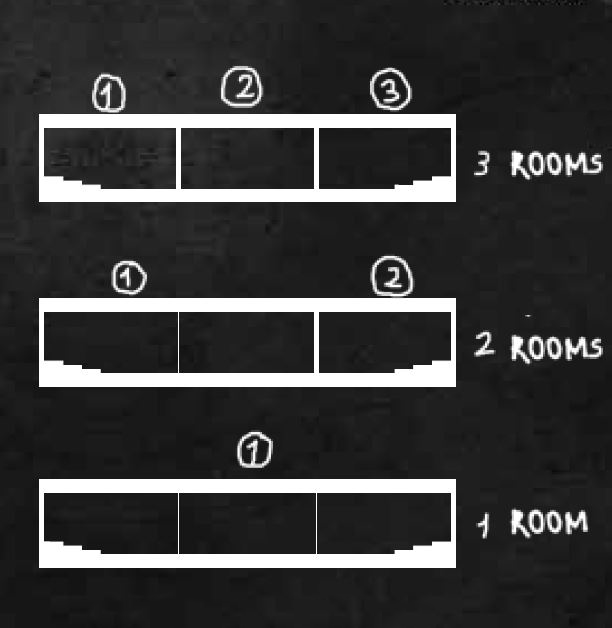
possible configurations of the class rooms

visualisation of a class room with two open walls/ visualisation of a class room with one open wall
