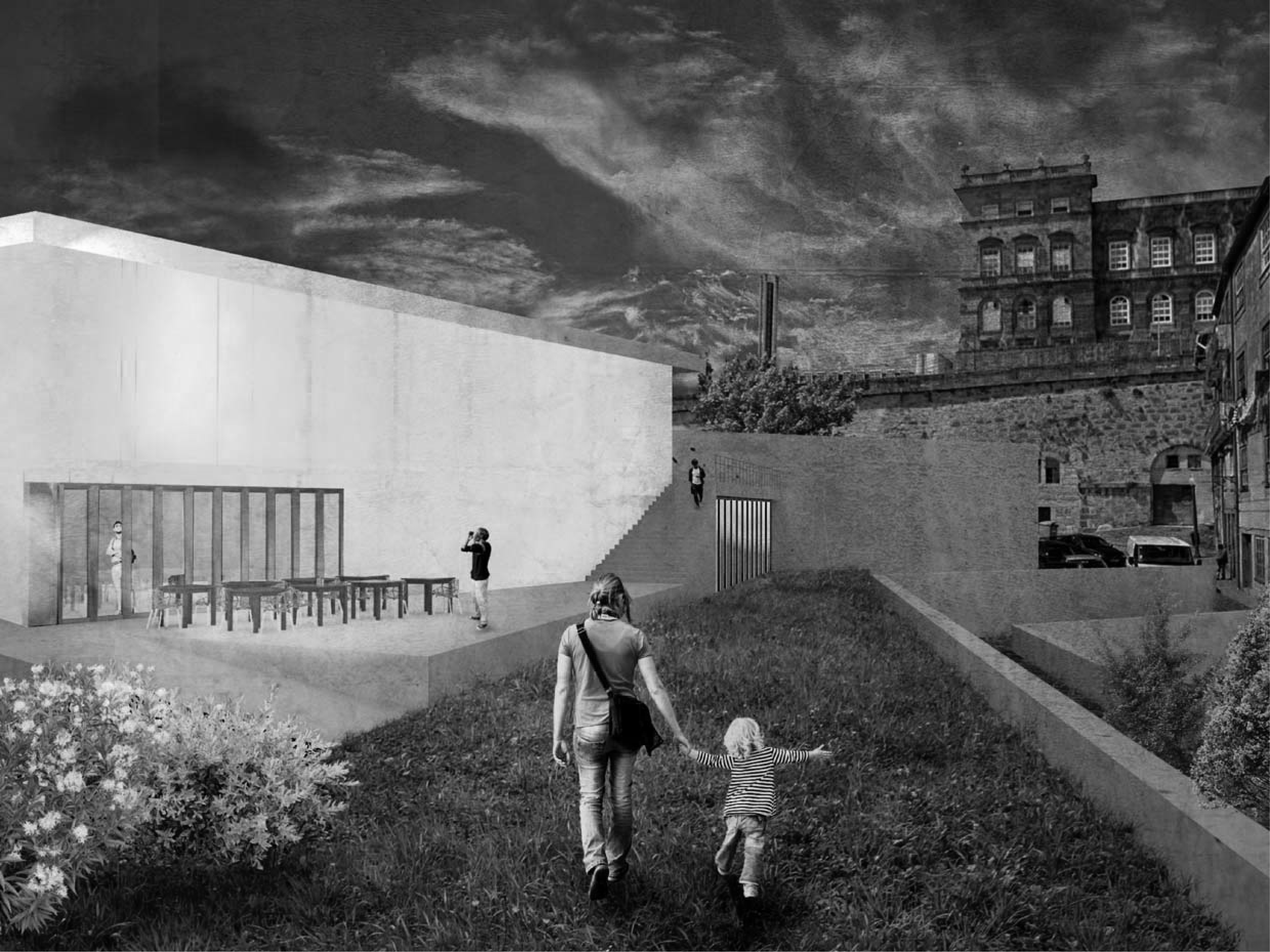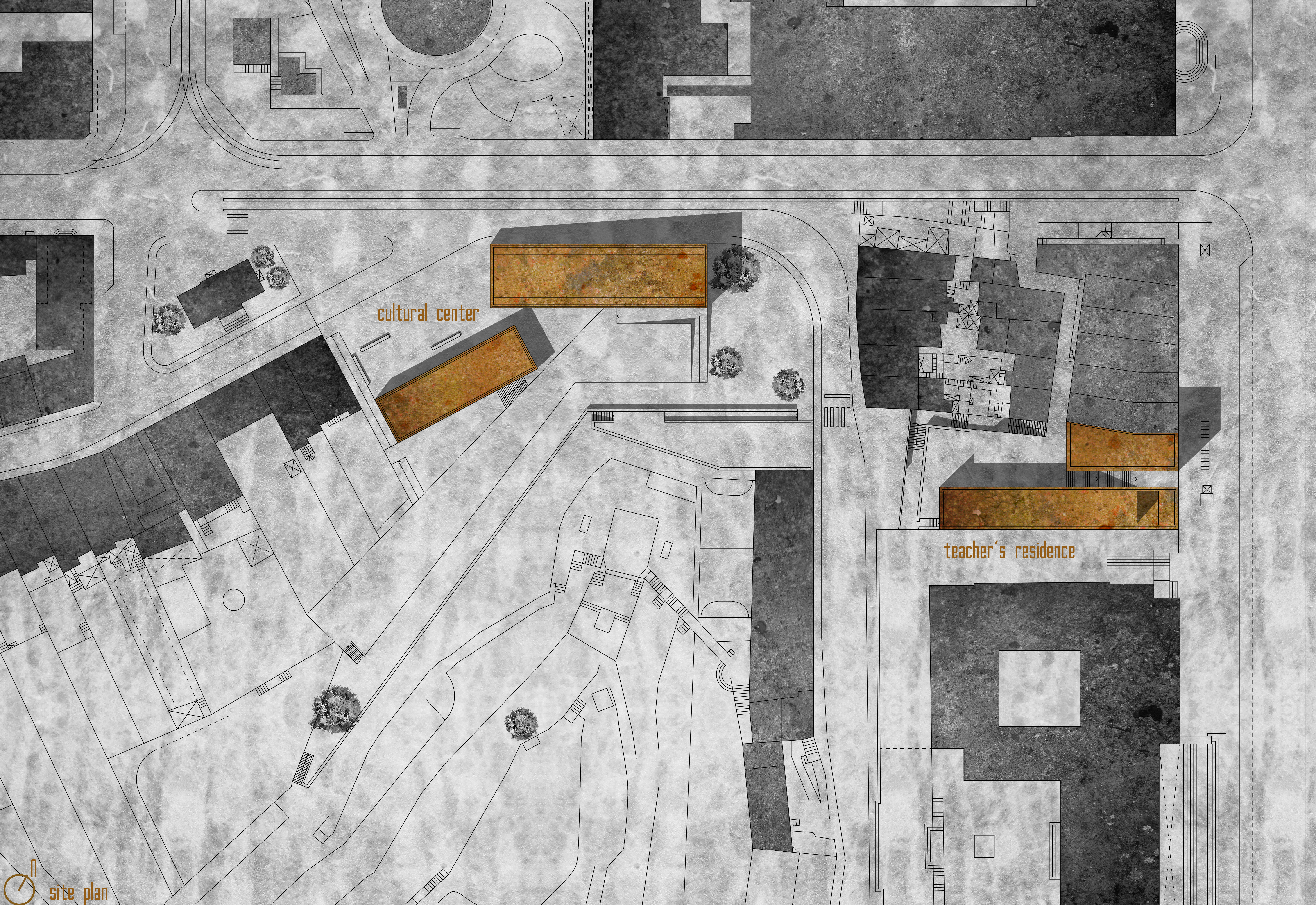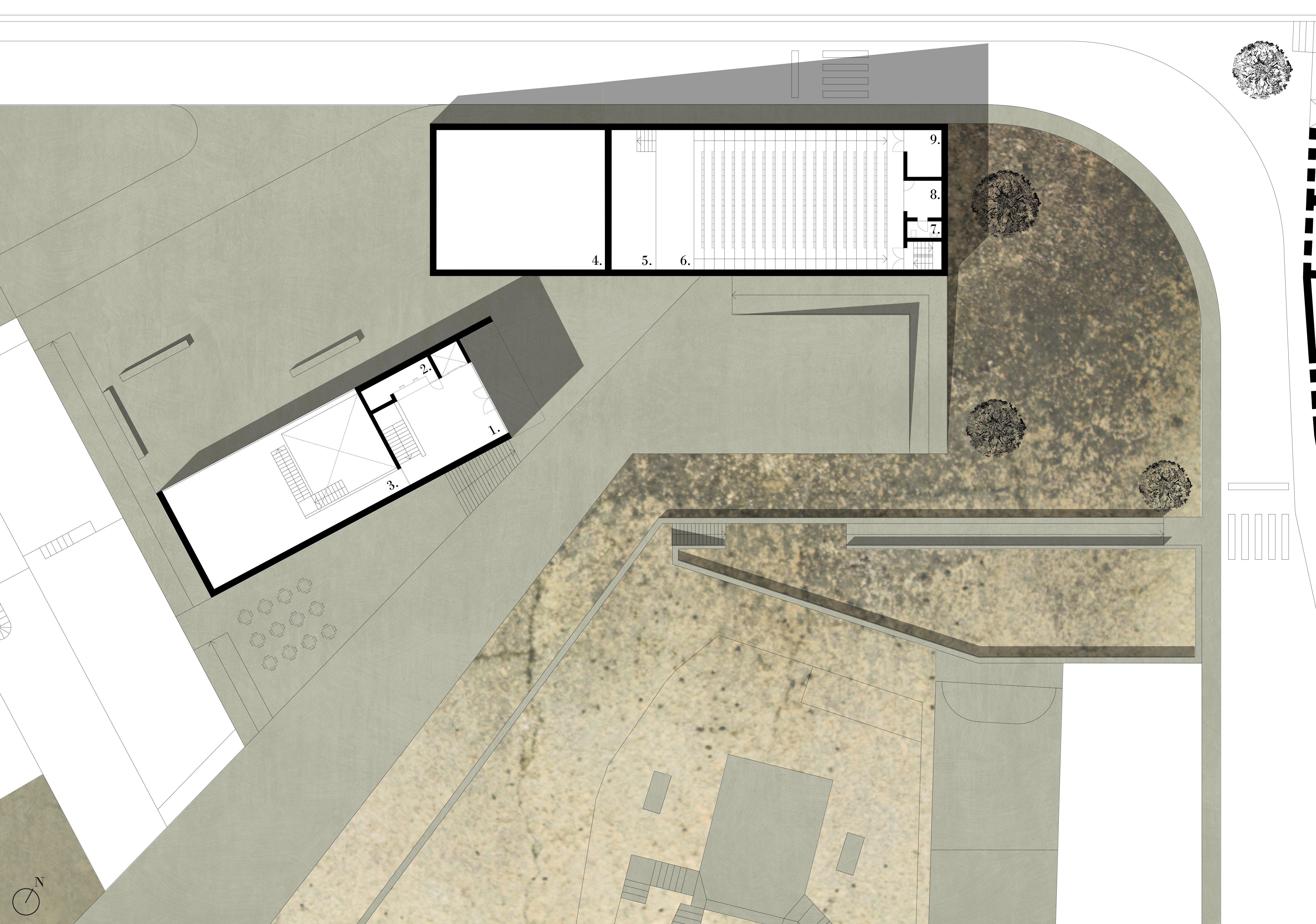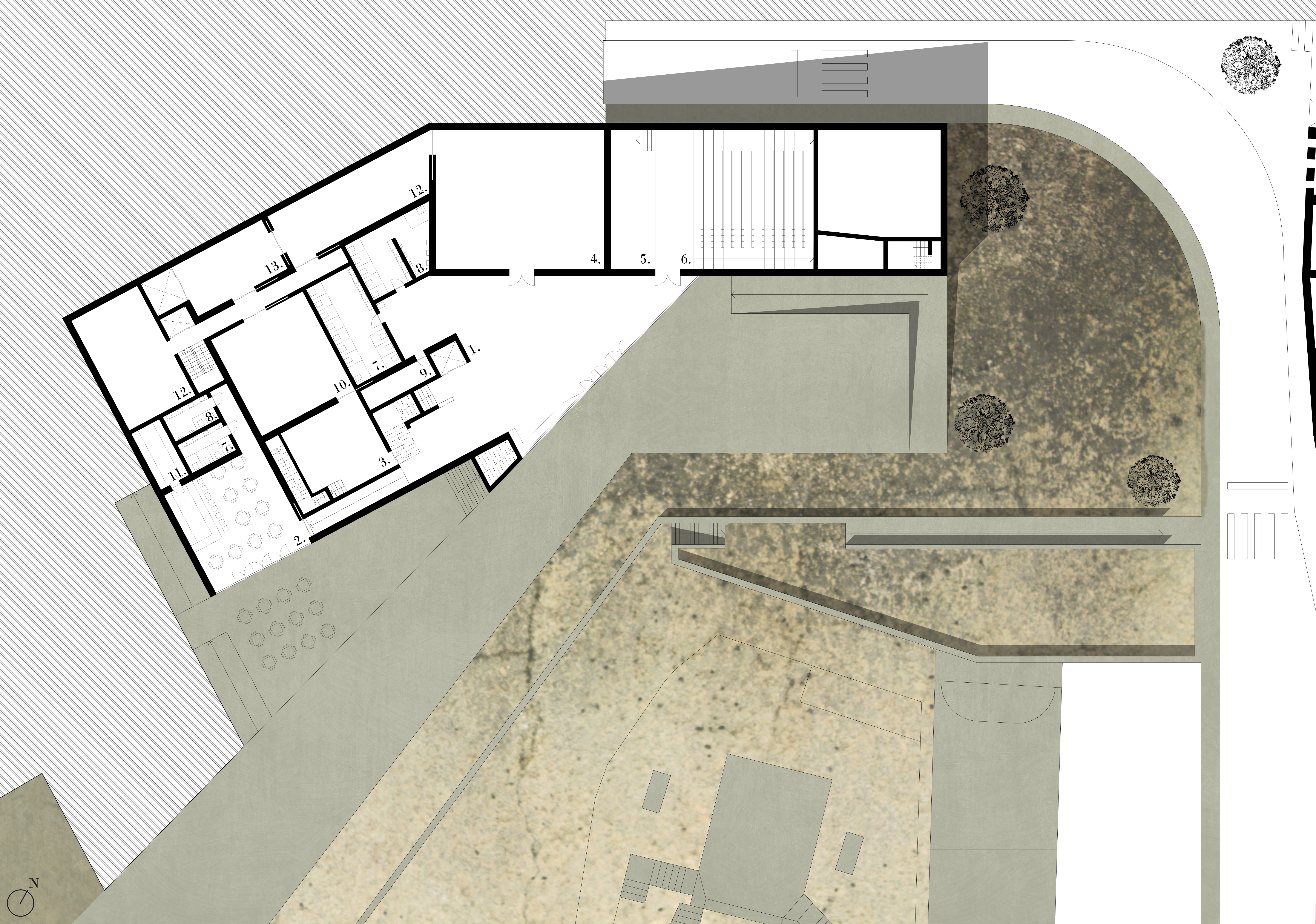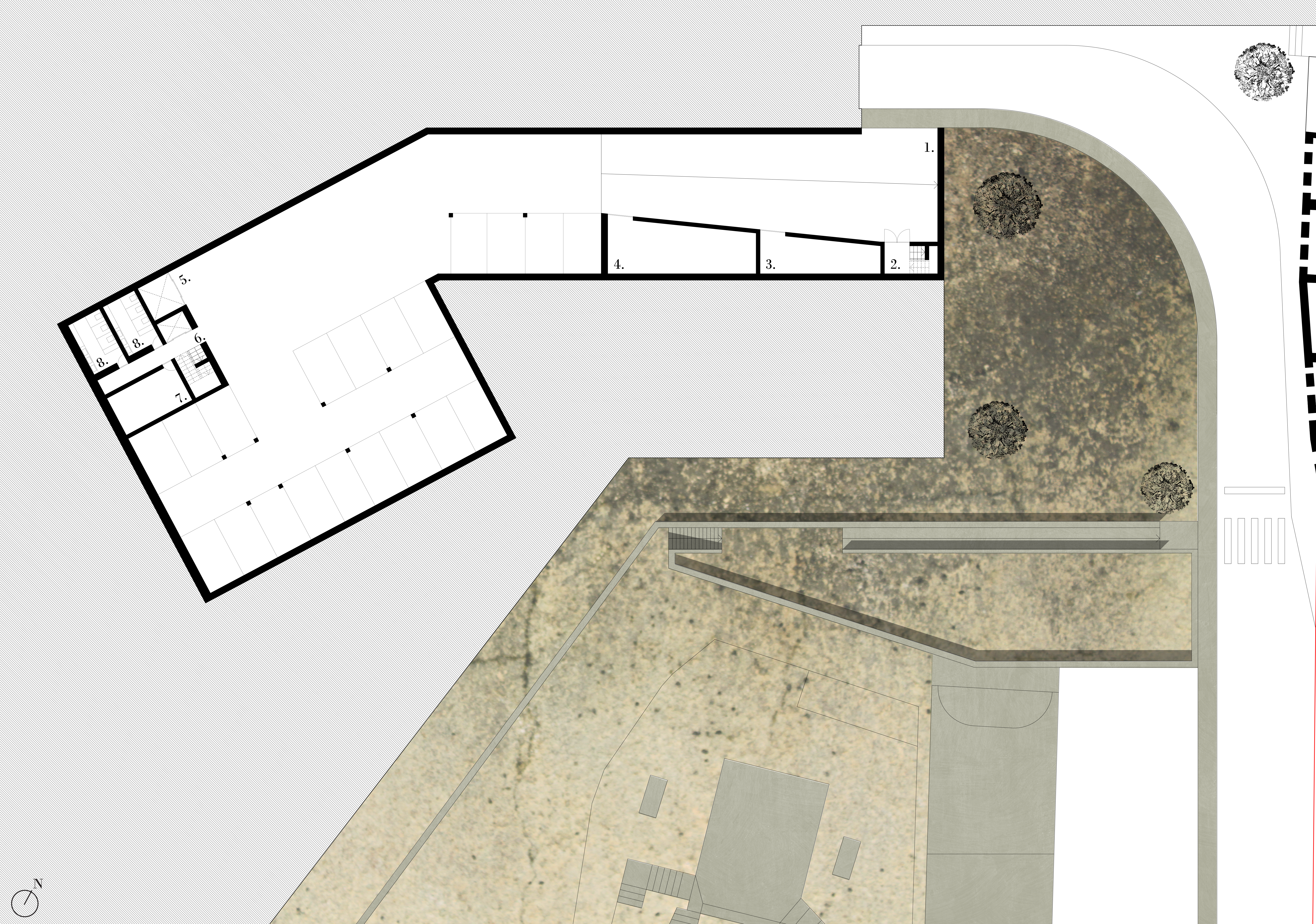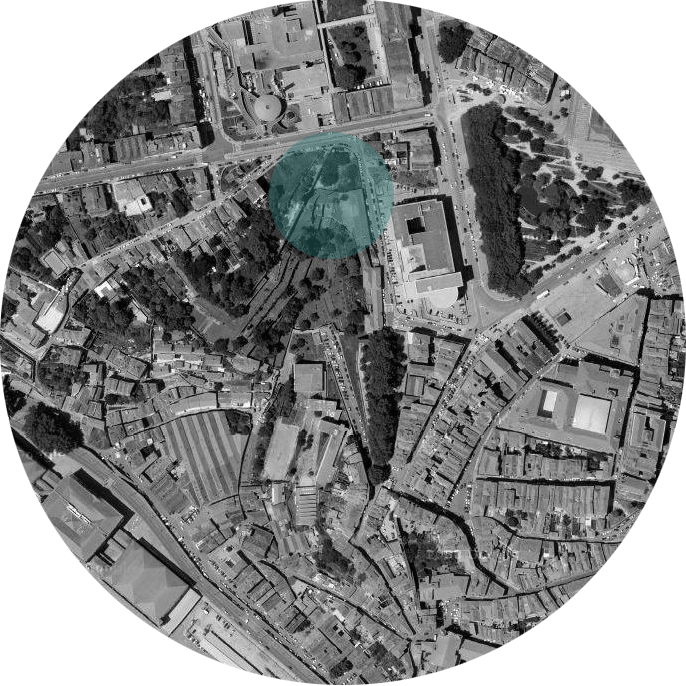
Oporto, Portugal
The two volumes elevate themselves from the square valuing not only the relation with each other but also drawing the exterior space. The project tries to establish a strong relation with the site in which it implants and also improve it. The articulation with the “Jardim das Virtudes” was also a very studied aspect.
south facade
east facade
section
section
1. entrance, 2. box office, 3. expositions room, 4. multifunctional room, 5. stage, 6. auditorium/conference room, 7. wc, 8. control room, 9. storage
entrance floor plan
1. hall/foyer, 2. cafeteria, 3. expositions room, 4. multifunctional room, 5. stage, 6. auditorium/conference room, 7. female wc, 8. male wc, 9. administrative room, 10. storage, 11. pantry, 12. workshop, 13. dock loading and unloading
main floor plan
1. parking access, 2. emergency exit, 3. garbage room, 4. machine room, 5. dock loading and unloading, 6. people’s parking acess, 7. staff room, 8. bathroom/dressing room
basement floor plan
