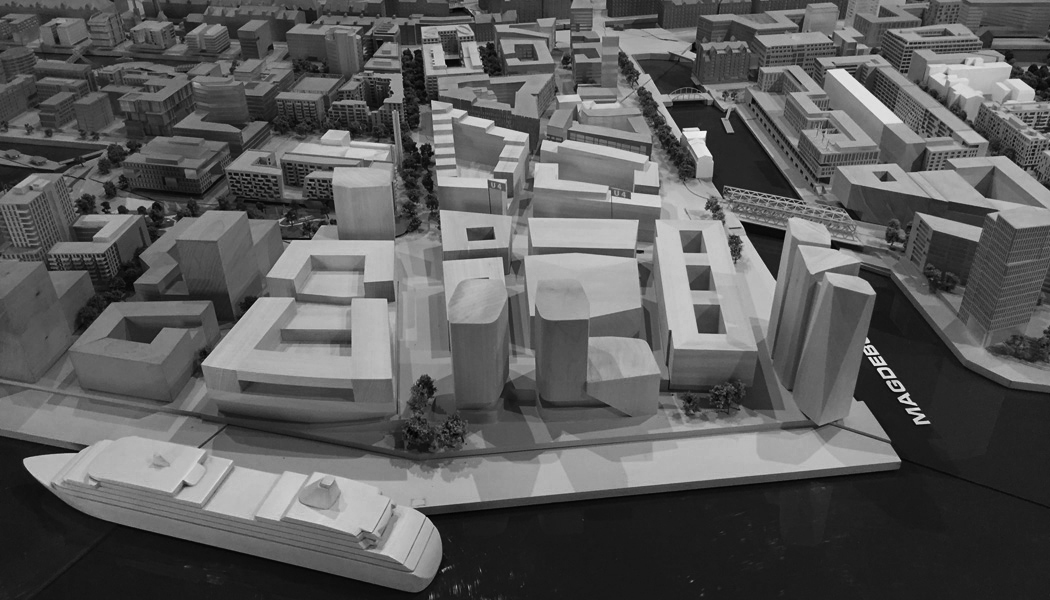Hillmer und Richter Architekten, Hamburg, Germany
Architect and Project Manager Apr. 2017 – present
PROJECT CC1 Cruise Terminal in Überseequartier Süd
INFO Location Hamburg Year 2017 – BGF 10 200 m²
© a-tour
COLLABORATION
Schematic Design LP2 Vorentwurf
- Concept definition
- Drawings (plans and sections in scale 1:500 and 1:200)
- Spreadsheets
- Presentations
- Submission
Design Development LP3 Entwurfsplanung
- Concept definition
- Drawings (floorplans, sections, elevations, ceilings plans in scale 1:100 and details in scale 1:10)
- Coordination with Structural-, Fire safety- and MEP-Engineers, facade and lighting designers
- Meetings with clients, operators, fabricators and specialists
- Spreadsheets
- Presentations
- Preparation and submission of legal documents
- Organisation of schedules and deadlines
- Roombook and door schedule
- Cost calculation
Approval Planning LP4 Genehmigungsplanung
- Concept definition
- Drawings (floorplans, sections, elevations in scale 1:100 and details in scale 1:10)
- Coordination with Structural-, Fire safety- and MEP-Engineers
- Meetings with clients and operators
- Spreadsheets
- Presentations
- Preparation and submission of legal documents (Bauantrag, Baubeschreibung, Betriebsbeschreibung u.a.)
- Organisation of schedules and deadlines
- Submission
PROJECT Competition, HafenCity
INFO Location Hamburg Year 2017 Type Office Building
COLLABORATION Concept definition Drawings Floorplans, Sections, Elevations, Siteplan Scale 1:500 to 1:100 Presentation
PROJECT Competition, HafenCity
INFO Location Hamburg Year 2017 Type Masterplan
COLLABORATION Drawings Sections, Elevations Scale 1:500 Presentation
