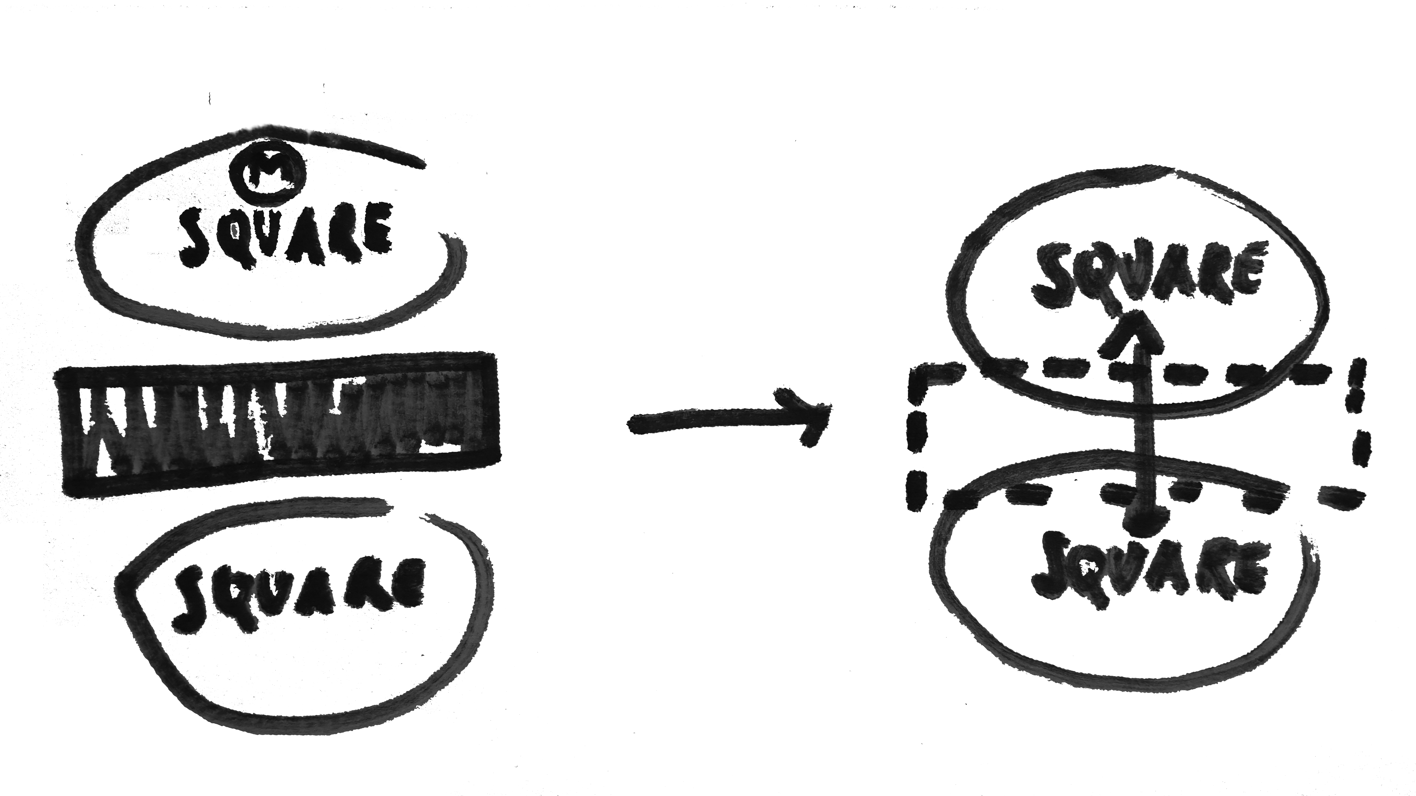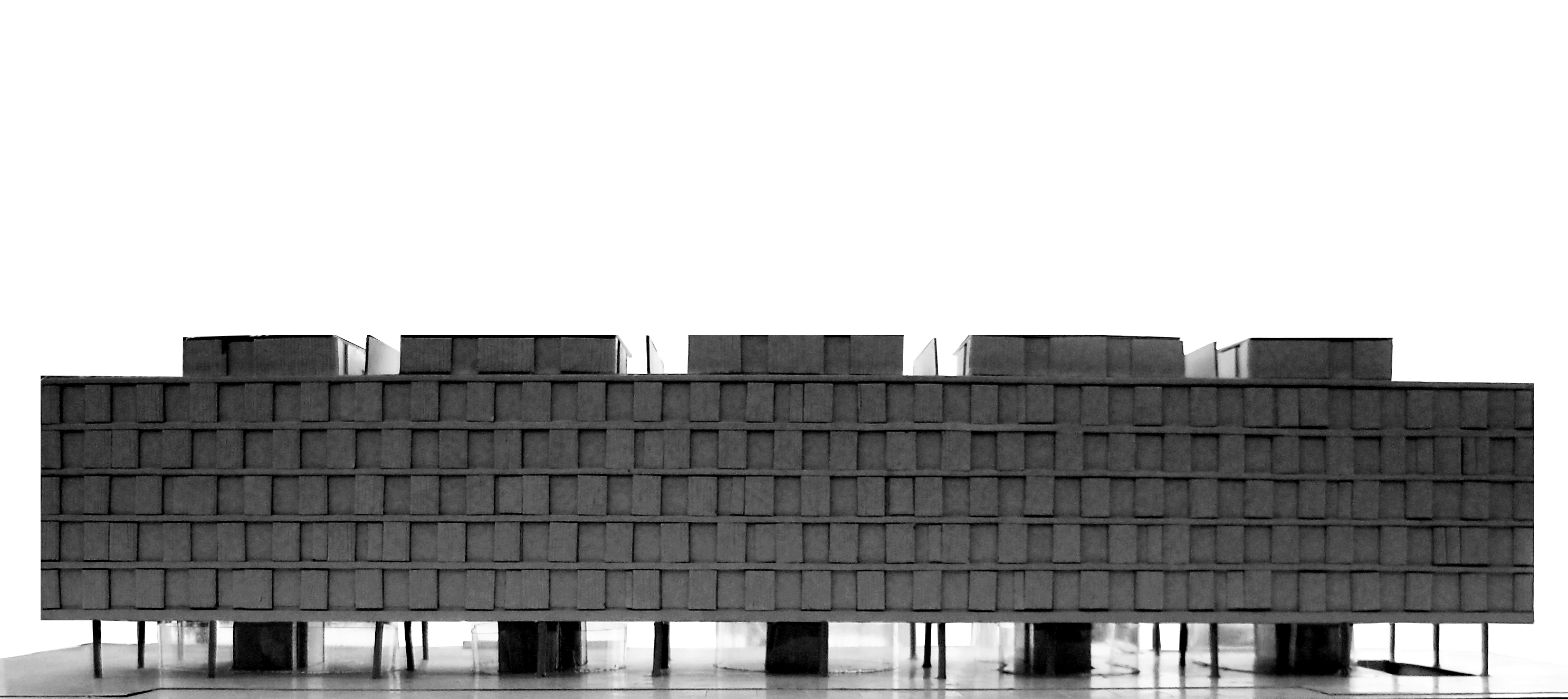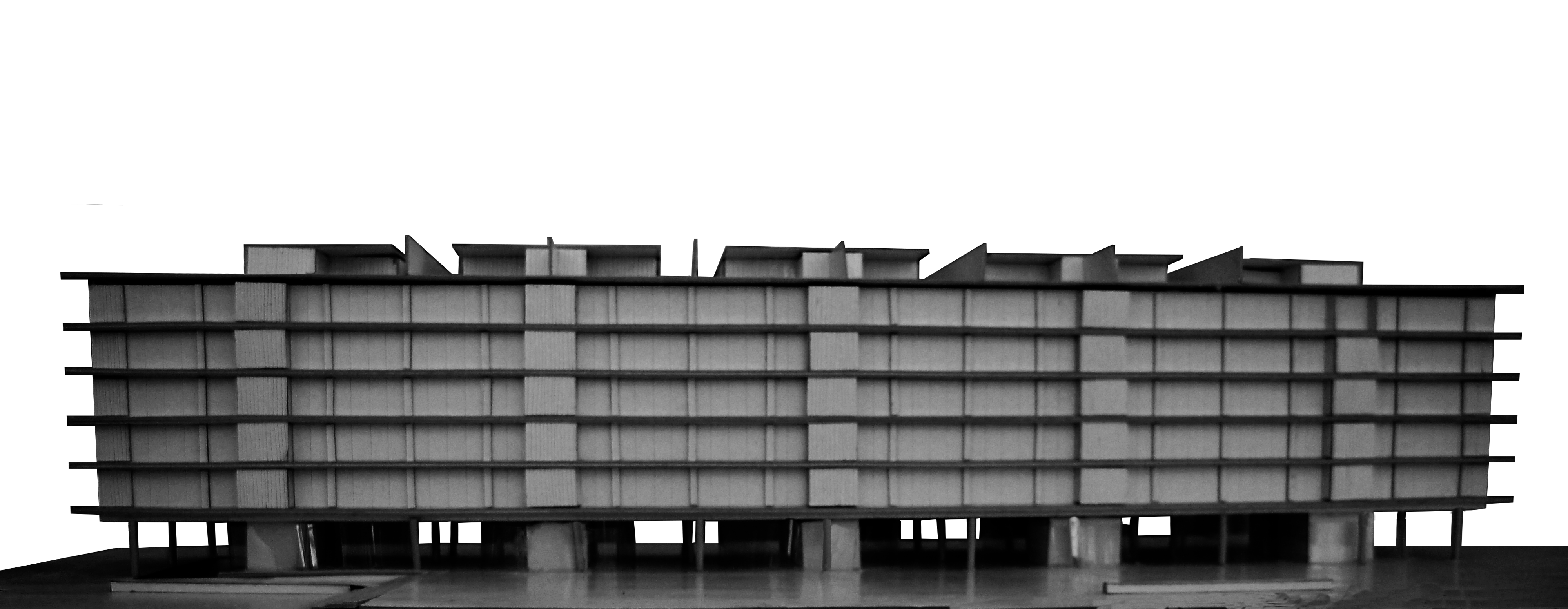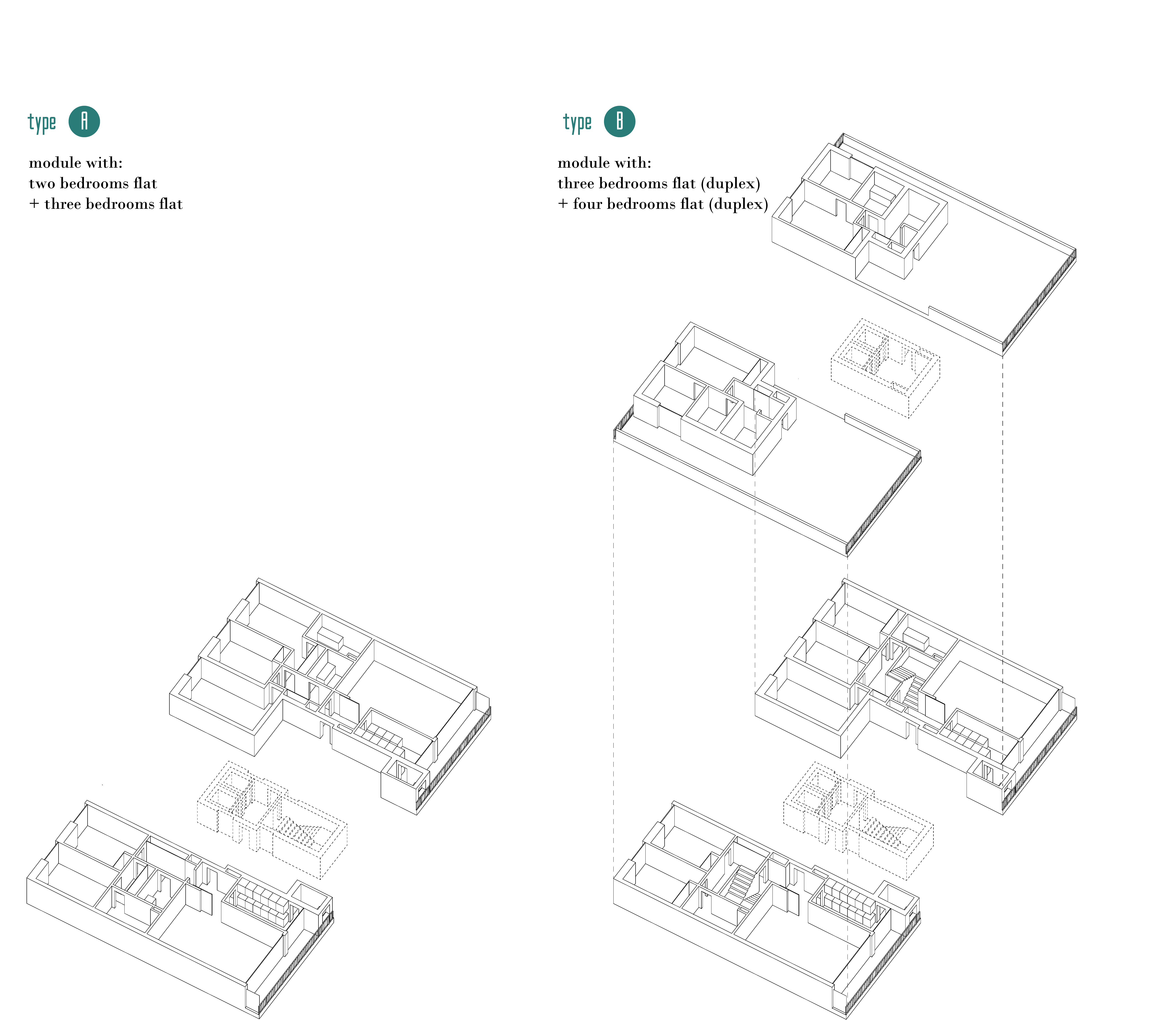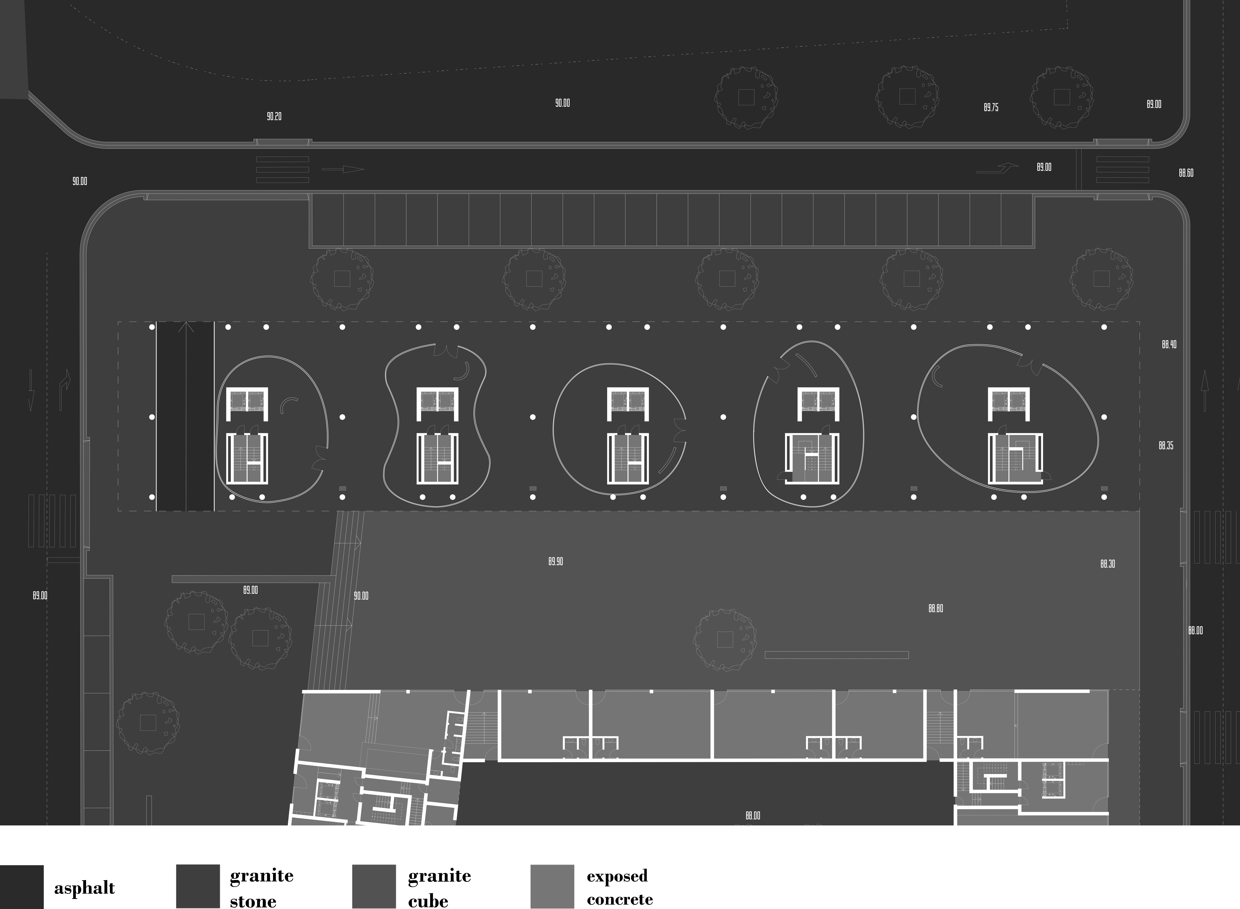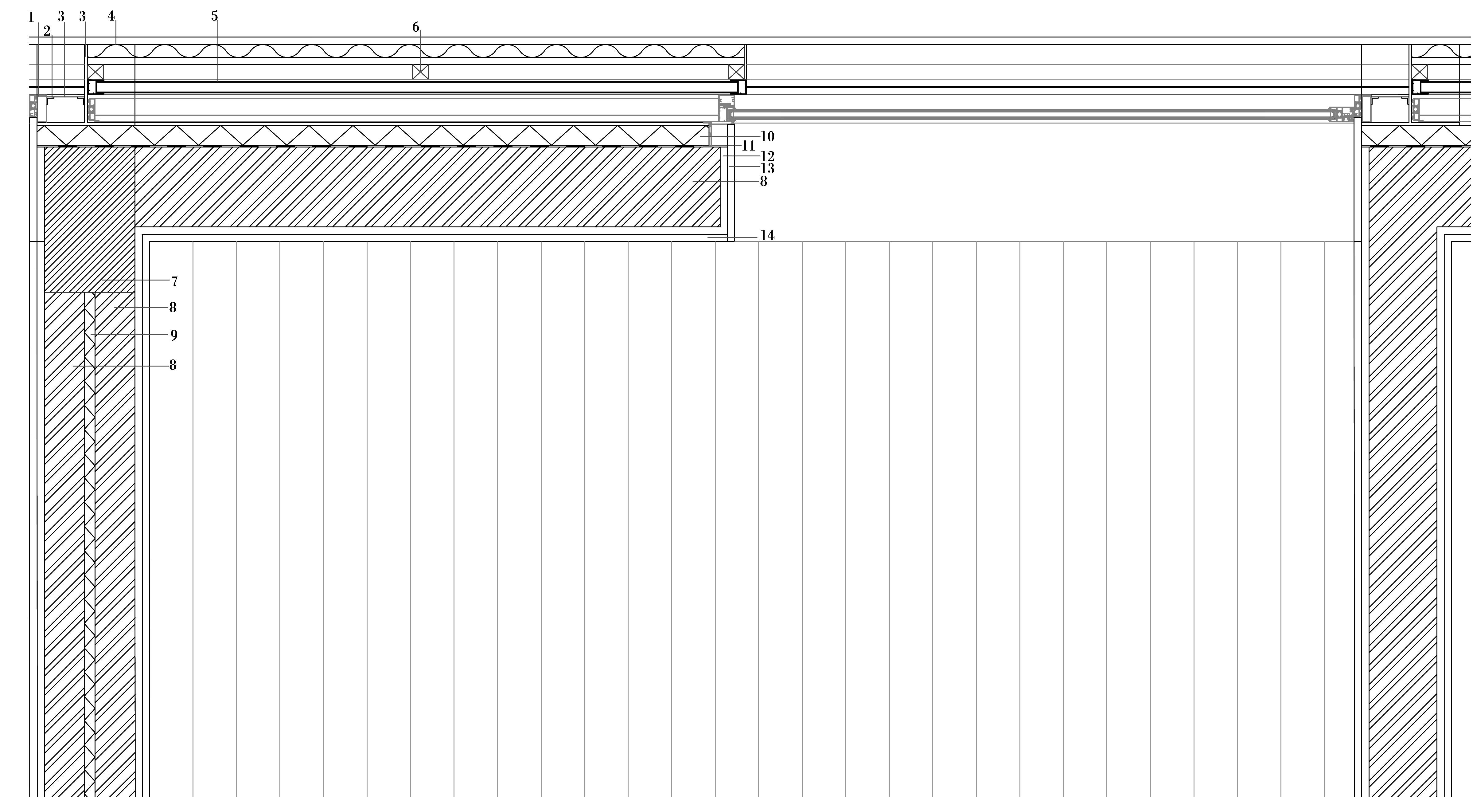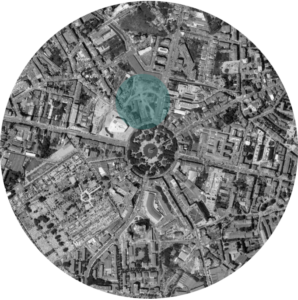
Oporto, Portugal
The shape and characteristics of the building find their meaning in the context in which it inserts itself. The ground floor works as a mediation space between the metro station, north, and the square, south. The facades try to reveal discipline and coherence and not only the direct translation of the inside necessities. The development of the constructive details of all this ideas also took a big part in defining a more concrete building.
south facade
north facade
ground floor plan
1. steel tubular, 2. steel corner, 3. flat bar, 4.corrugated zinc plate, 5. zinc plate, 6. steel tube, 7. concrete pillar, 8. brick, 9. cork, 10. mineral wool, 11. drainage membrane, 12. plaster, 13. wood panel, 14. wood footer
floor plan detail (bedroom)
